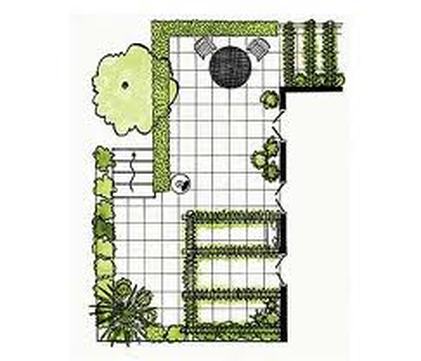|
Some gardeners may be surprised to learn that when a landscape designer begins the process of creating a garden plan, the actual plants to be used are one of the last things specified. Many steps typically occur before the nursery catalogs are consulted. The creation of useable space, or outdoor rooms, is the central thought connecting the various stages of design. General categories of outdoor rooms include the arrival and entry space, the living and entertaining space, the food preparation space, the dining space, the recreation space, the work and storage space, and the garden space. Most of our Blackridge yards are modestly sized, yet adequate to incorporate the concept of outdoor rooms. As we move into e.e.cummings’s “mudlucious…puddle-wonderful” springtime, it may be time to consider pulling out your pencils and planning something for your outdoor living space that will make you smile.
Are there problems in your yard such as wind, noise, lack of privacy, or lack of functional features? Would you like to link your gardening with other hobbies, such as flower arranging, cooking, and bird watching? Do you want to emphasize elements of your home or the topography of your land? Would you like to increase the value of your property? Would you just like a nice place to sit in the shade? Do you want to prevent the kids and the dogs from running into the street? These are only a few of the questions that should be pondered when you are going to make a change in your landscape. Perhaps before you head out to the garden centers or order your stock online without a plan in mind, you will want to designate an outdoor room, decide how to structure it, and then furnish it with lighting, water, ornaments, benches, and finally, plants.
0 Comments
Leave a Reply. |
Author,
|
Copyright © 2020. All web site design, text, graphics, the selection and arrangement thereof, and all software are Copyright protected under the copyright laws. Any use of materials on this website, including reproduction, modification, distribution or republication, without the prior written consent of Blackridge Garden Club, is strictly prohibited.

 RSS Feed
RSS Feed